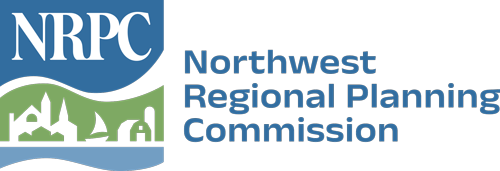The Area Wide Brownfield Planning project in Richford, Vermont brought a team of consultants together to plan for the revitalization of the village center, with additional concentration on how to redevelop four historic brownfield properties as an important catalyst for growth and opportunity. The vision developed by the project was a welcoming, attractive community with a positive image; and a productive downtown that capitalizes on the town’s architecture, the Missisquoi River, and its location proximate to recreation resources. To implement the vision, the plan identified short and long term projects, including the Missisquoi Park and Main Street Overlook Park at 111, 113 Main Street; Main/River Street improvements, including upgrades to the streetscape and building facades and redevelopments; additional municipal parking opportunities; and a welcome center.
Site-specific assessments at four historic brownfield properties identified environmental, infrastructure, and structural conditions that would significantly impact redevelopment. In addition, the study included a market analysis and redevelopment feasibility analysis. The private properties selected for site specific assessment and analysis included:
- The Taylor Block (2 Main Street),
- The Boright Block (1 Main Street),
- The Wheeler Building (32 River Street), and
- The Bank Block (aka, the Mason’s Building, 61 Main Street.
The area wide brownfield planning report identifies projects and tasks that will revitalize the village center and provides critical information for the redevelopment of the selected brownfield sties. The report is intended to be used by community groups as a guide for implementing revitalization projects in addition to the prospective developers and property owners for the selected brownfield sites.
